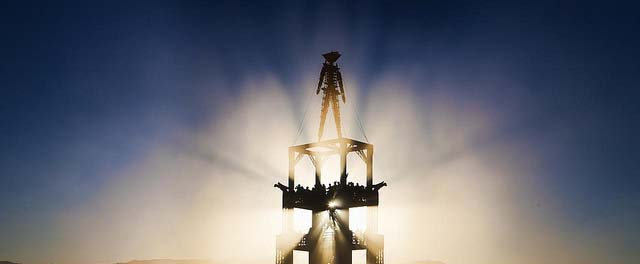I envision the building as a nexus for inter-disciplinary study, juxtaposed with the attributes of nature. As such, the structures are both open and closed – both one “with” and one “without” the metaphoric landscape beyond. The boundaries are blurred giving the impression of uncertainty, and leaving the inhabitants a virtual and symbolic void to be filled – the building becomes a vessel for ideas.
The materials reinforce this vocabulary throughout, while providing a balance of smooth surfaces, and highly texturized surfaces used on all vertical planes and 3 horizontal counters. All remaining horizontal planes are richly dyed, lacquered, and hand polished concrete thereby, elevating a traditionally common material to a higher level of finish. All mortar joints have been omitted on all the exterior terra-cotta veneer to allow it to express itself as a pure skin, as a screen, and a filter for the elements. It probably won’t rain much, or if it does I’d expect the rain to arch slightly away from the building surfaces at all times, out of respect.
Much like the stone outcroppings on the distance island in the next state over, the forms of the building thrust over the reflecting pond, embodying balance and a tentative connection with the water.
The interstitial spaces are articulated.
Symmetry has been avoided diligently and repeatedly.
I’ve allowed the building to become what it wants to be.
The plan is organized around a datum line intersecting the points between lake Erie and my grandmother’s vacation home in the French Riviera with a shifting grid overlaid at 22.5 degrees because I said so.
The transparency on the western facade serves as both an invitation to enter and a reflection of our inability to complete our tasks because of the overwhelming glare. However, the overhangs visually filter sunlight and the suspended “brise-soleils” will shade the glass and my attempts to be relevant as well as provide a French word that I can use repeatedly in my presentations and in the marketing brochure.
When taken as a whole, the structures should provide an iconic re-invention of our collective human aspirations for both individual expression and social connectivity while remaining diametrically opposed to whatever I just said.
Blah Blah Blahdy Babel,
Jody

All photos are used under creative commons license – Cover photo from burning man 2010 from *Christopher*’s photostream on Flickr – Tower of babel photo from OiMax’s photostrearm on Flickr

