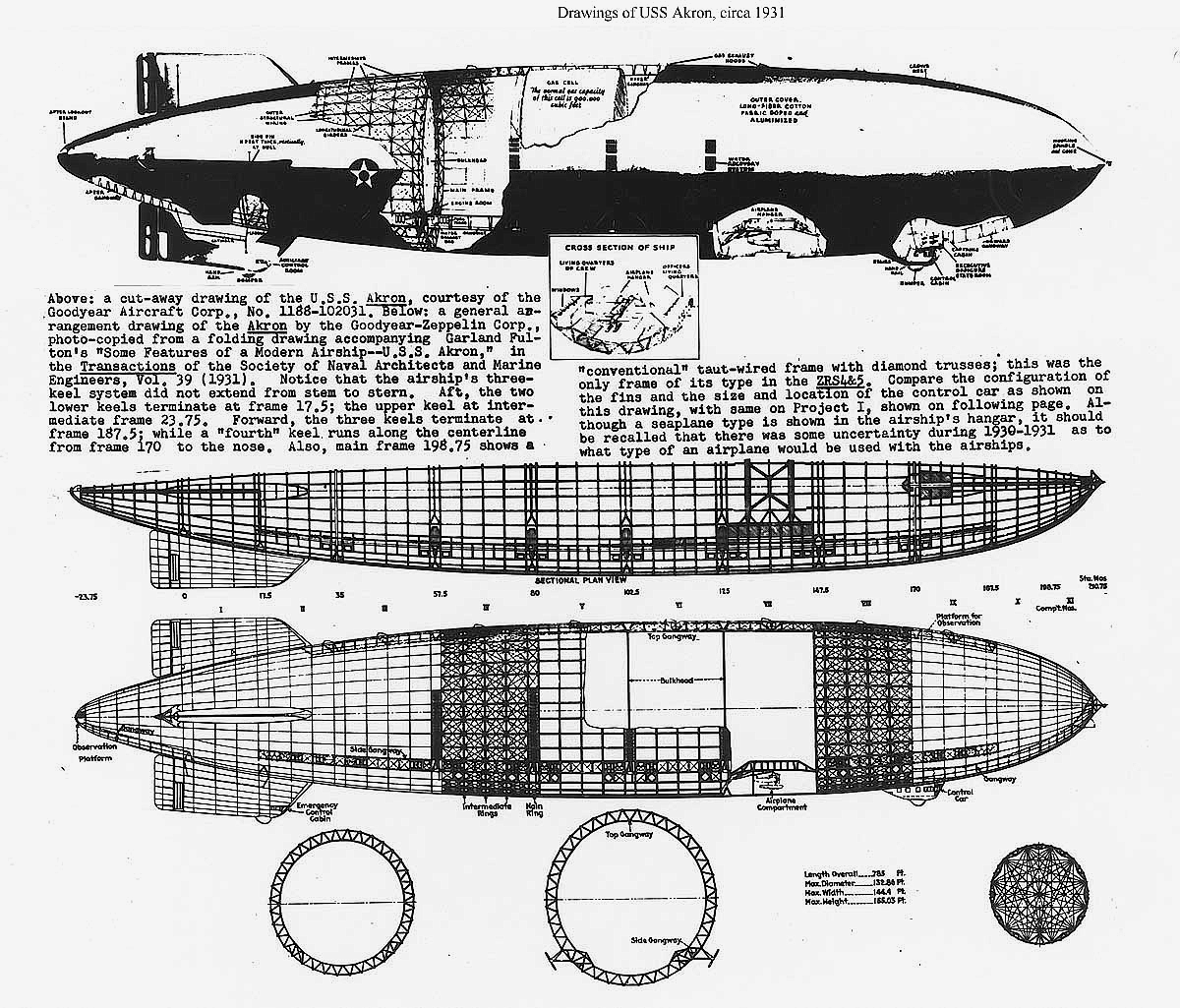Oh no, go ahead and change that, sure, why not?
Of course you can use a different material, especially since it’s cheaper and just like something that you’ve done before on another project. I assume that that project was amazing, we should just make this project exactly like that one, since you’ve done that before anyway. That way you won’t have to look at the drawings at all. That 50 page set of highly detailed drawings I put together over the last year was really just a “frame-work” anyway. All those fancy drawings and “designy-stuff” and dimensions and such were probably just done to see if you were paying attention anyway. I think what we should really build is whatever you wanted to build anyway. That way it will be in budget, or at least slightly less over-budget.
I tell you what, why don’t you make a list of everything you want to build, maybe sketch up a few details of it, maybe draw a few plans up, maybe an elevation or two. And, maybe you should dimension the plans,and call out the details, and really review the details to make sure they all work the way you intended. Actually, you should probably draw a few sections too. Just to make sure that everything fits together just so. And, did you get a site survey yet? You probably need to check the grading and the utilities and the service connections, just to make sure they tie together with the new construction. And, I know you built something like this before, but maybe you should meet with the owner’s and really flesh out what they have in mind for this specific project. I know, it seems nuts, but it’s possible that these clients may want something different than that thing that you built eight years ago for another client in another state, maybe.
Plus, you should really talk to some product reps, to get an understanding of the various systems and parameters of their products. I hear they’ve made huge progress in the field of “plastics” over the last eight years. Maybe they’ve come up with something newer, and better, and cheaper.
And, you know what else you should probably do? You should give the client a few progress drawings during this process, just to make sure that everything is tracking out the way they wanted. That way there’s no surprises at the end of the project. And, I bet they’ll want to see some options. Because, sometime it’s hard to picture the whole thing until you start to see the individual parts of the whole thing. And, sometimes it’s hard to know that it’s right until after you’ve seen the parts that are clearly wrong. That can be time-consuming you know? You should probably start on that now.
Come to think of it, this sounds like a lot of work, doesn’t it?
Oooo! I have an idea!
Why don’t you hire someone to do all of this for you? I mean it sounds like that could be a real time saver in the long run, doesn’t it?
Oh, wait… That’s what I did for the last year when I put together this 50 page highly detailed set of drawings for the project.
Oh right.
Maybe you could just look at the drawings.
.
.
.
The imagine used is of the Construction Drawings for the USS Akron which has been used under the creative commons license, and which were probably ignored as well, I assume. Image can be found and/or ignored HERE.

