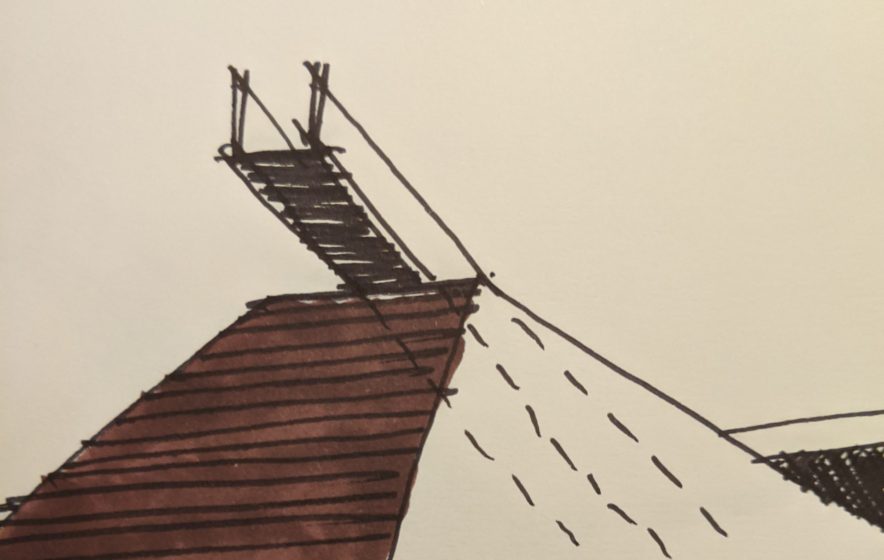I already have the design, I just need the drawings.
I’ll know it when I see it.
Could we add a few curves?
Could we reduce the fees by doing less?
We had our cousin who’s in design school look over the drawings and we have a few notes.
My spouse will pick out all the colors. They have a good eye.
Can we share our Pinterest folder with you?
I don’t care what you drew, that’s not what we’re going to build.
We’d like an open plan, but with individual rooms.
We need to reduce the budget, but, we don’t want to make changes.
We like the design, we just don’t like the way it looks.
Can you add more architecture to it?
Maybe it just needs more detail.
Can we look at what it would look like if we did the exact opposite of that?
How about if we put the rooms in the front in the back instead? Would that work? Maybe we could look at a few more options. Like, take everything you’ve already done and just change it a bit. It shouldn’t be too complicated. Just keep it simple. Just rearrange the plan a bit to make it work better. We’ll be able to tell which option works better that way. You know, when we see it. We want it to be perfect. You know. It should fit with the way we think we live, and the closets should be larger.
Also, don’t flat roofs leak?

