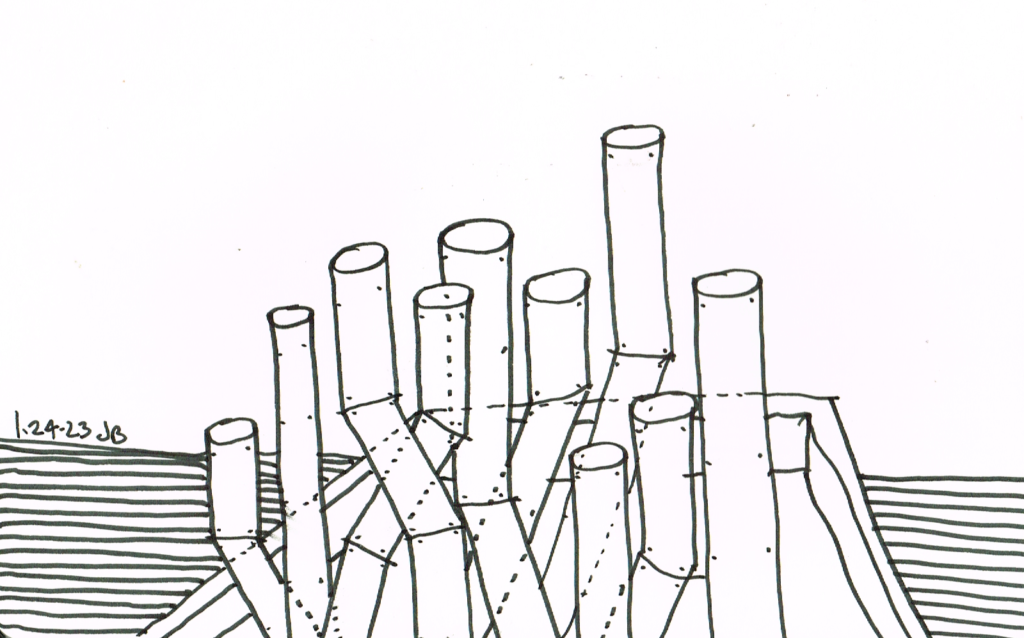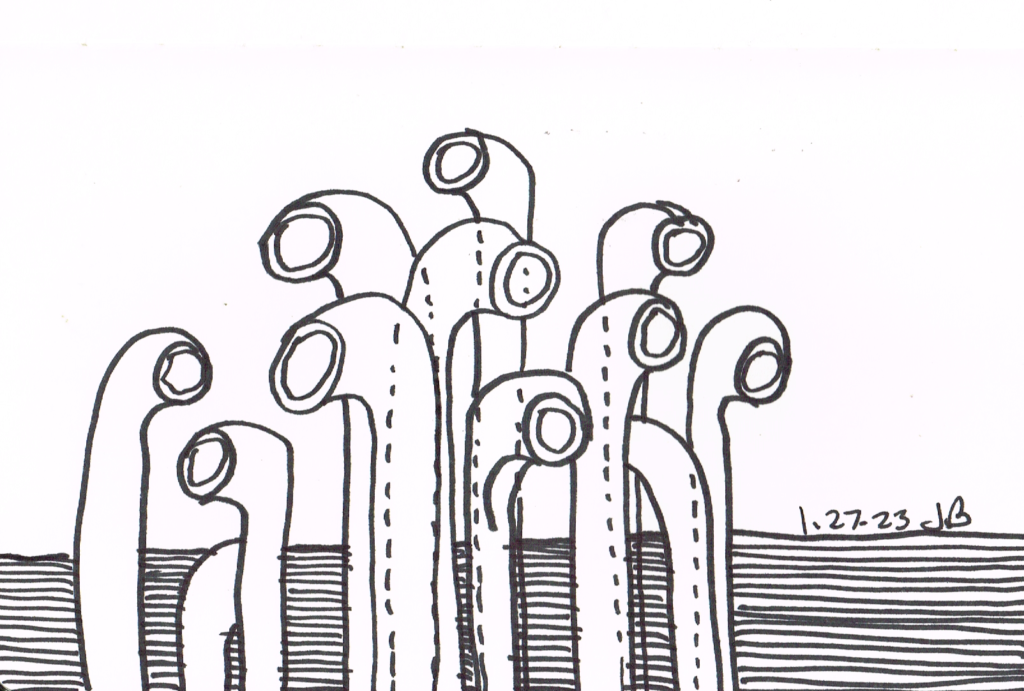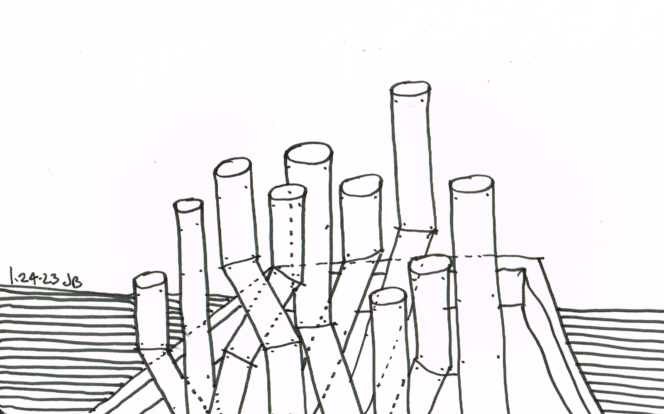
We knew the budget would be tight for the regional central bank branch but everyone was surprised when the bids came in 20% over budget. Fortunately, the low-bid contractor came forward with a bold proposal to save costs: Removing the architecture from the building.
“The architects have done a great job on the design for the bank.” said Sid McCallen of McCallen and sons contractors, “But, they have added A LOT of architecture to the project.”
Items that the construction team suggests removing include recessed base trim, metal cladding, floor-to-ceiling glass panels, and stainless steel toilet accessories. “We can achieve equal results with fewer ‘design-forward’ choices,” says McCallen.
The contractor assures us that the core of the building will remain intact and that the only losses will be of some of the more extreme attention-grabbing elements that were not really needed in the first place. “I mean, we don’t need a perforated stainless-steel rain-screen facade to better serve the bank clientele. I hear they are doing amazing things with concrete block these days anyway,” says McCallen.
In the building, insulation has been reduced slightly and the majority of “thermal breaks” have been removed. The minor reduction in building performance can be balanced with a slight increase in HVAC equipment size, the contractor states. “Also, the facade was largely symmetrical before, but now asymmetrically placed HVAC ventilation grilles have been added to the facade to add variety and interest.” In many ways, the design has been improved by these cost reductions claims the contractor.
Construction is slated to be completed in early 2025.
“Assuming there are no delays in the shop drawing approval process with the architects,” Says McCallen.
The architects were not available for comment.


