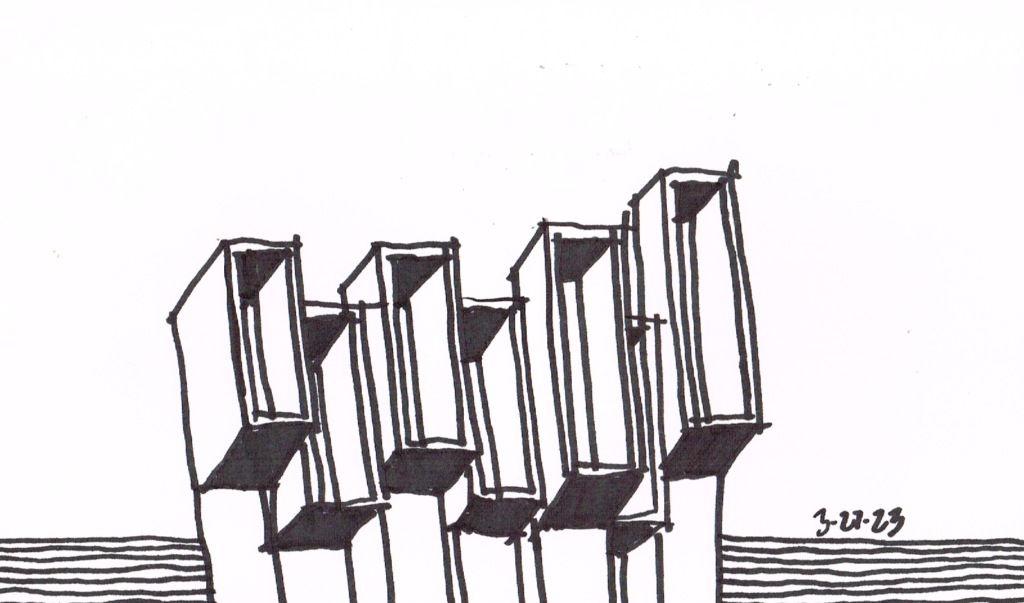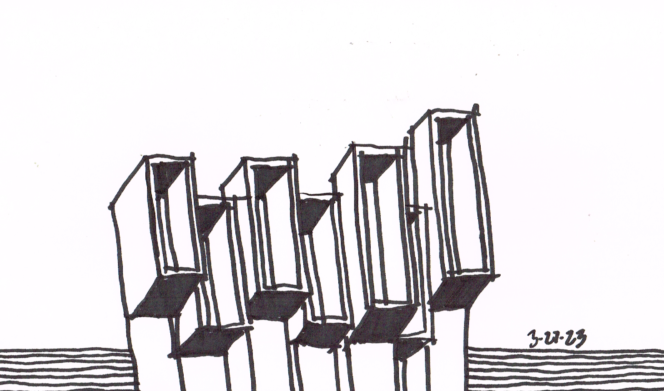- These general notes were not put on the drawings to be ignored. Contractor should read them. Also, please note, the architect has copied these general notes from one project to another and has not reviewed them in years.
- In case of discrepancies in the drawings, the contractor should follow what the architect meant to say.
- Contractor should install all products and materials per architect’s specifications. Not per the way the contractor has always done it.
- All drawings are drawn to scale. If you print on 11×17, you’re on your own.
- All dimensions are to face of stud unless the architect is using a grid, in which case all dimensions are to the center of stud. The architect will be using a grid. Obviously.
- Contractor to verify everything in field. Architect has shown the ideal conditions on drawings. Contractor to replicate ideal conditions in field. Architect to verify this in field.
- Contractor shall not assume that all drawings are in complete compliance with all applicable codes. However, all construction shall be in complete compliance with all applicable codes.
- All dimensions are to a 1/256th tolerance. Contractor should get a laser.
- Architect has poured their hearts into the drawings for this project. The contractor should not assume to know what’s in the architects heart. Look at the drawings.
- The contractor should refer to details for proper construction techniques. However, these details were drawn by interns who have never been in the field.
- All drawings should be assumed to be accurate and complete. Although they were completed in a flurry of deadline-induced frantic energy and may contain inaccuracies and at times be incomplete.
- The contractor should follow the architect’s instructions completely. Blindly. Unquestionably. Thoroughly. Perfectly. You’re getting very sleepy…
- Please note that the architect does not have proper shoes to do a site visit. Plan accordingly.
- Written dimensions take precedence over scaled dimensions. Wait? You’re scaling the dimensions off the drawings? Don’t do that.
- Contractor shall confirm everything with architect. However, the client did not hire the architect for construction administration services. So, the architect will not be available for questions. Good luck.
- Details have been produced to maximize alignment of all things. Contractor should anticipate that those things should align before building something that will cause the things to not align. Architect will request rebuilding anything needed to ensure that the things align.
- Contractor should not laugh at architects details. That’s rude.
- No interns were harmed in the production of these construction documents.
- The answer to most of your questions will be, “Yes, I did mean to do it that way”, and “no, I did not realize that would be so hard to do that way”. Let’s get past this and just figure stuff out.
*feel free to add these to your construction documents


