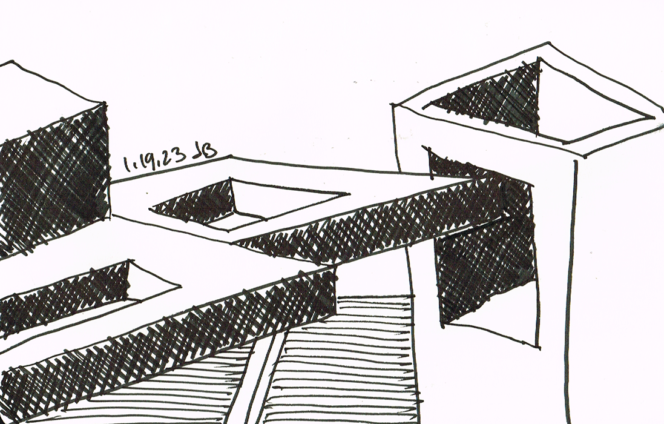The structural exploration reflects the dichotomy of the diametrically opposed forces creating intrinsic tension within the interstitial forms which have been bifurcated and articulated throughout the design exploration phases resulting from the pedological rigor employed throughout the process and within the contextual visualizations of the urban fabric and the liminal spaces between which have been juxtaposed with while simultaneously creating balance within the contradictory elements at play while guiding the creation of the work and informing the spatial qualities of the volumes within the parameters of the design concept to achieve a distillation and reduction of the interconnected ideologies which systematically disassemble, dissolve, synthesize, and disentangle the innate incongruity expressed between the interiority of the volumetric expressions and the fundamental materiality of the exterior fenestration used sparingly, sparsely, and minimalistically along the datum of the organizational schemes, taking the occupants on a journey of discovery and realization of the expectations contained within the boundaries of the implied ideals of the creators and societal expectations of the users confronted headon at the apex of the axial rotation of undulating perforated sheets encapsulating the occupants at the entrances and exits equally while presenting the observant patron with glimpses of ironically interspersed symmetrical obfuscations.
In other words:
This building is cool.

